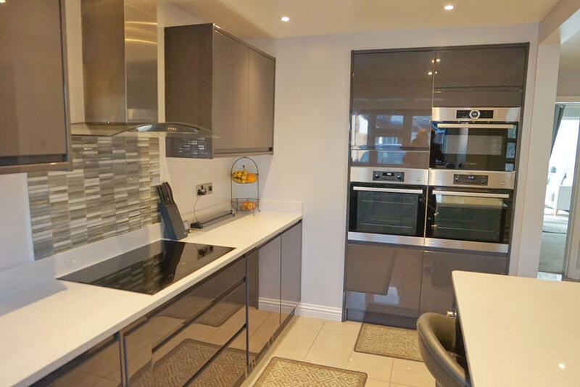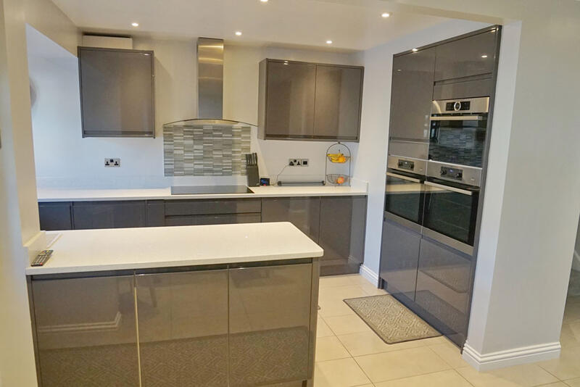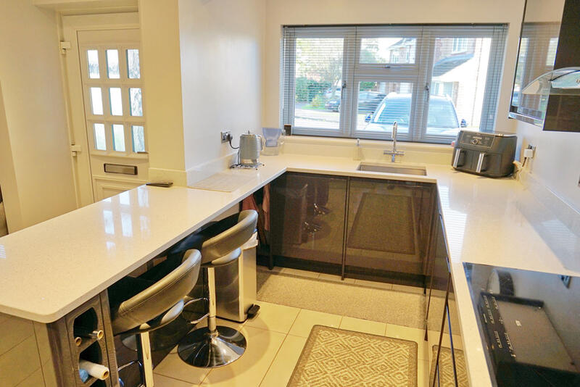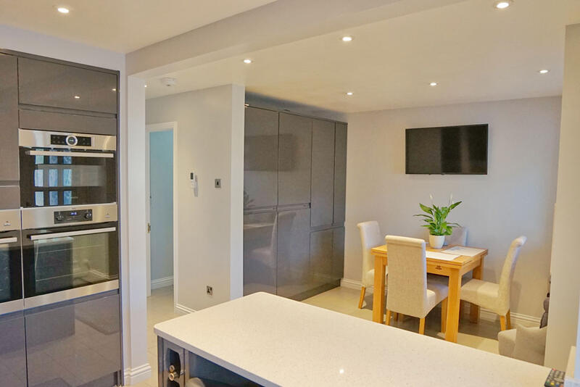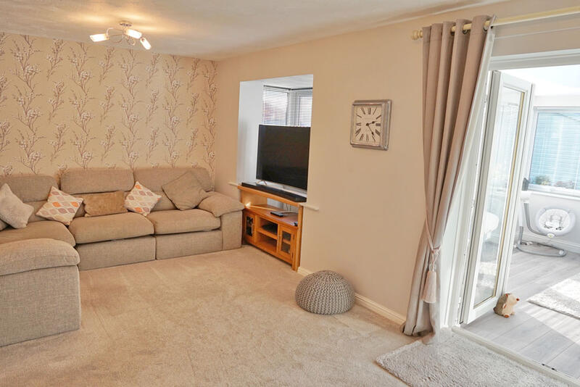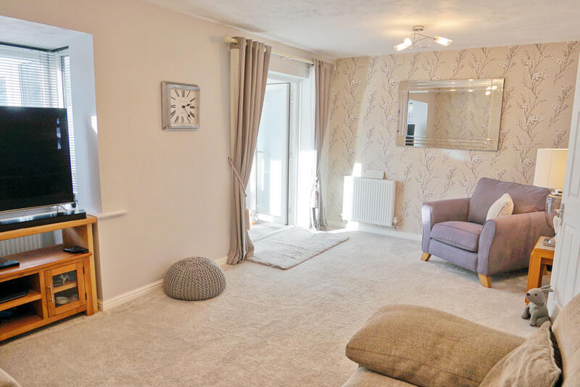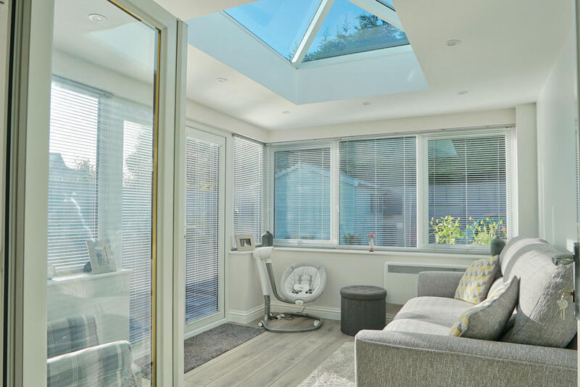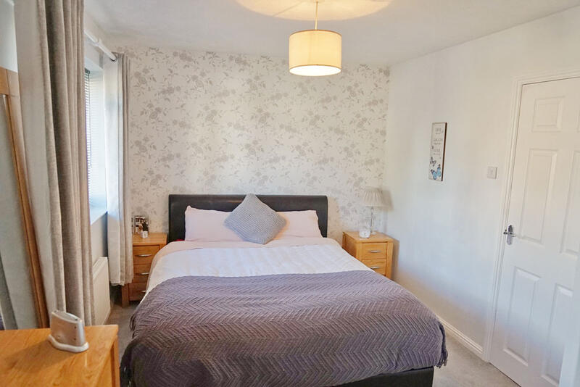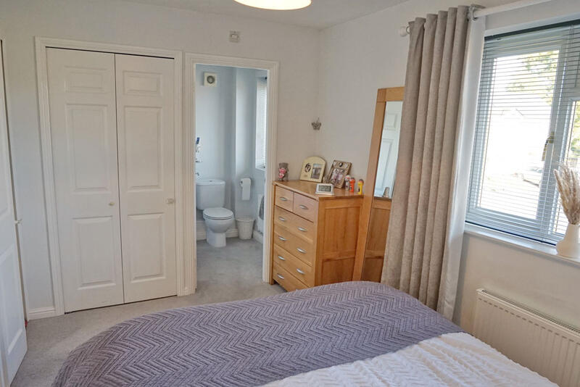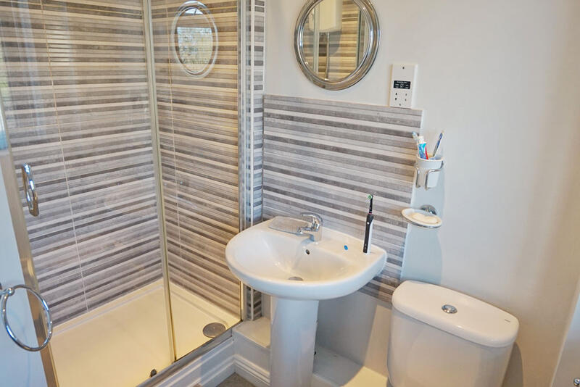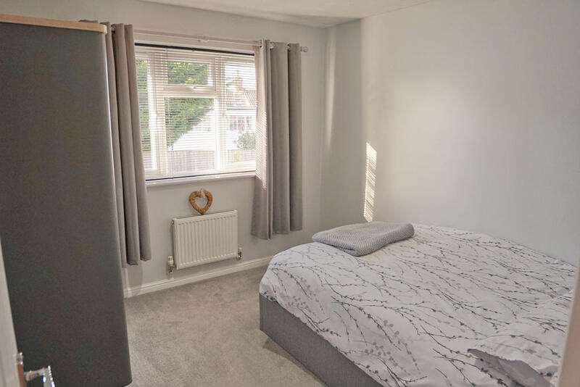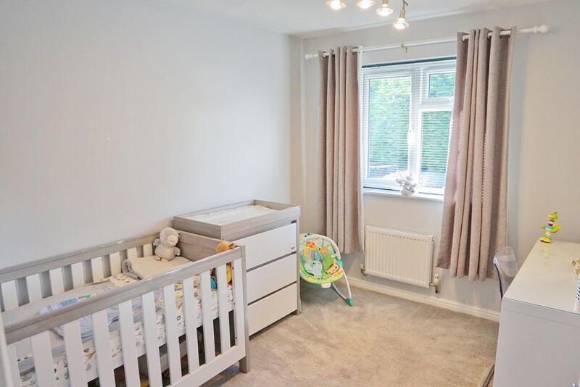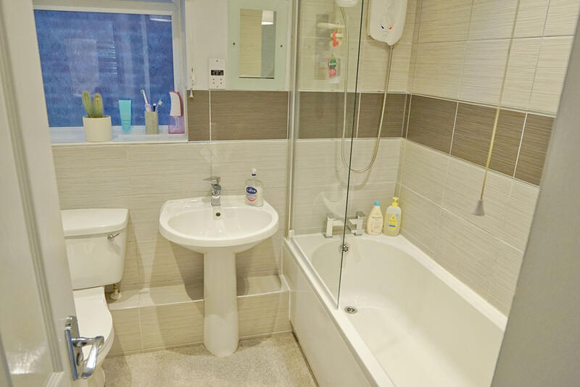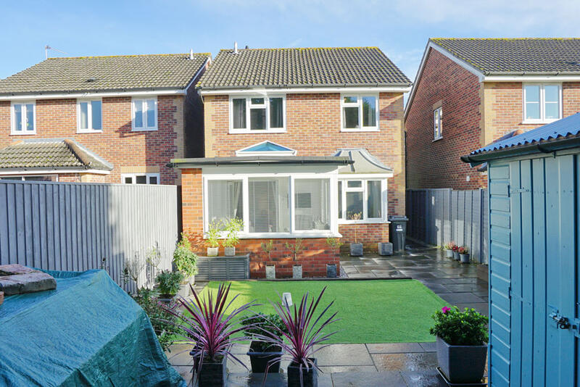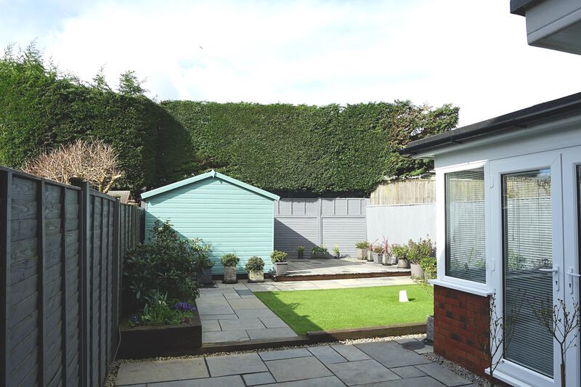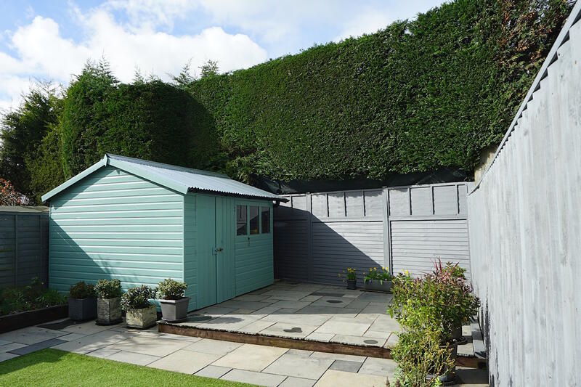Selling a property? Would you like a FREE valuation? Read more
Victoria Close, Willand. Devon. EX15 2PD.
£359,950 Freehold
Sale Agreed Similar needed pleaseA 3 bedroom detached family home having been extended and totally refurbished in the last few years so much so that the interior far outshines the new show homes on offer today. On a decent sized plot with lovely landscaped and private gardens the properties garage has been incorporated into a now stunning 18’ kitchen/dining room and at the rear a beautifully finished ‘Orangery’ extends the living accommodation with class. So, as well as having a stunning kitchen it also has a re-fitted cloakroom, bathroom and en suite, all very tastefully finished and attention to details is one that needs to be seen, so a viewing is recommended. Located in this popular village with all it's amenities & good infrastructure. Very close to one of many play parks, access to the M5 from both J28 & J27 only 5 minutes drive away.
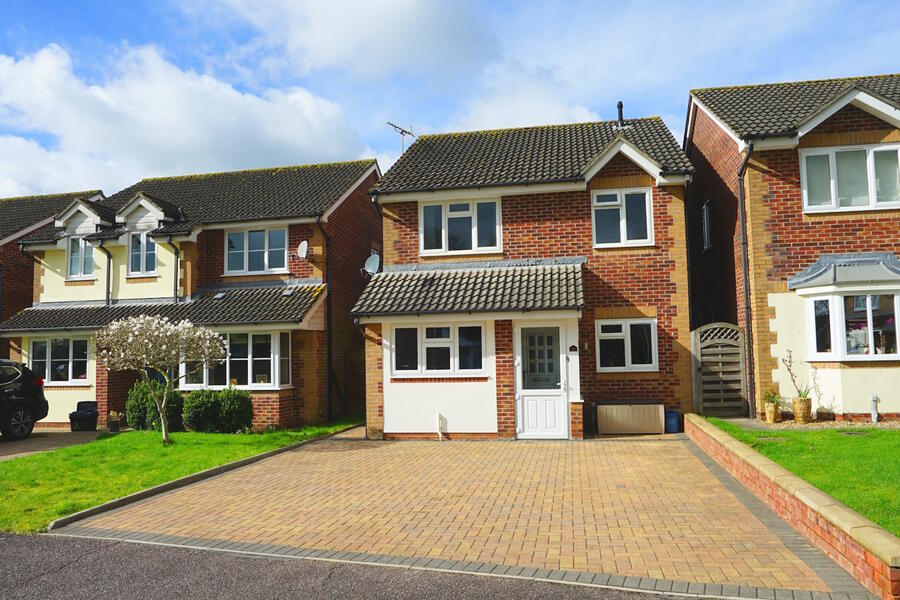
GROUND FLOOR
Entrance Porch with door to.
Kitchen/Dining room (18’ x 13’) with a stunning range of base, wall units & drawers, white quartz flecked granite worktops, sunken stainless steel sink unit with mixer tap, integrated dishwasher, integrated washing machine, integrated tumble dryer, twin eye level ovens with microwave oven, 5 ring induction hob with glass & stainless steel extractor hood above and pretty tiled splashback behind, integrated full height fridge, 2nd fridge, integrated freezer, wine rack, larder unit, breakfast bar, porcelain floor tiles, radiator, TV point
Cloakroom with W.C., wash basin inset in vanity unit, radiator, porcelain flooring
Lounge (18’3 x 10'2) with deep bay window, radiator, TV point, French doors to..
Orangery (12’ x 9’) Dual aspect, floating glass roof, radiator & French doors to garden
FIRST FLOOR
Landing square shaped, with airing cupboard, access to loft via ladder, radiator
Bedroom 1 (12’4 x 9'2) with double fitted wardrobes, radiator, TV point, door to...
En suite with double width shower cubicle, W.C, wash basin, radiator, shaver point & part tiled walls
FIRST FLOOR CONTINUED;
Bedroom 2 (10'6 x 9’7) with radiator, TV point
Bedroom 3 (10'6 x 8’4) with radiator
Bathroom with bath having electric shower over & glazed screen, W.C., wash basin, tall chrome heated towel rail, shaver point, fully tiled walls
OUTSIDE
Parking: a wide brick drive for three cars plus on road parking.
Garden: A westerly aspect easy maintenance rear garden with slate tile patio wrapping around the back of the house and path to front with astro turf in the centre to add some greenery. There is a large garden shed at the rear with extra storage behind it & there is also a outside tap & gated side access.
SERVICES
COUNCIL TAX BAND 'D'
MAINS GAS
MAINS WATER & DRAINAGE
MAINS ELECTRIC
IN-BUILT AIR FILTRATION SYSTEM.
Video Tour
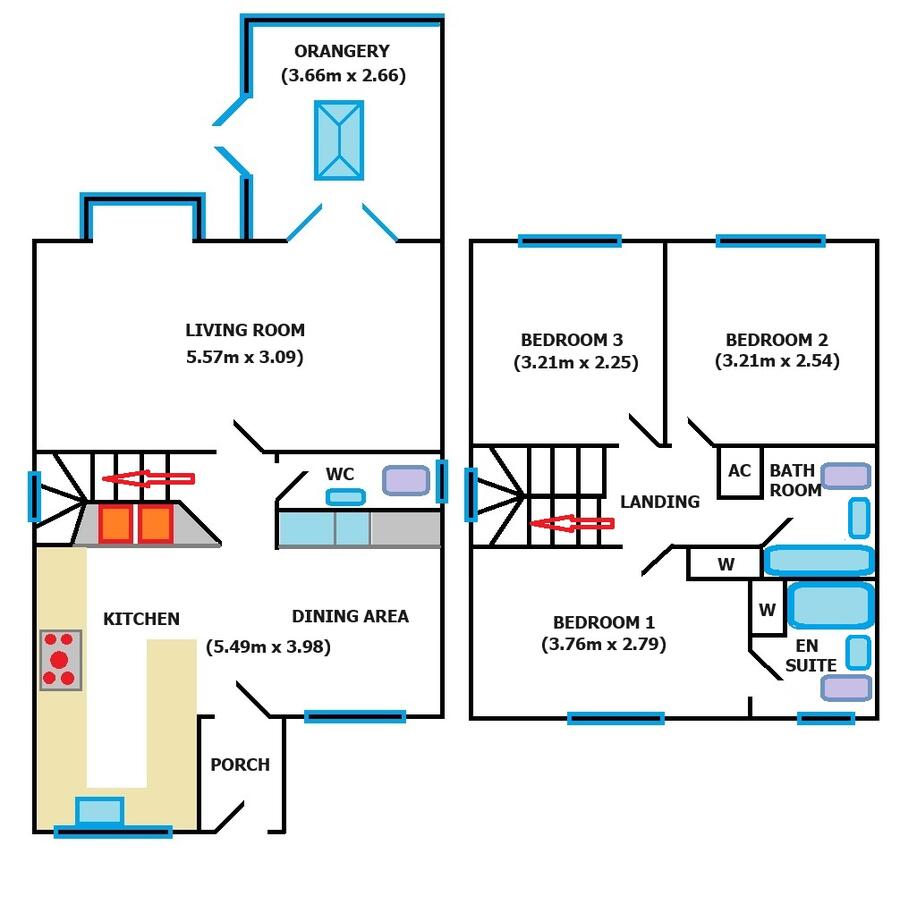
THE SMALL PRINT
Money laundering;
All prospective purchasers will be required to provide photographic proof of identity as per the latest money laundering regulations and any delay in such provision will result in a delay of any offer proceeding.
The details contained within all 'Homeweb' properties have been produced in good faith and are believed to be accurate but should be checked by all parties, as they are not intended to form any part of a contract. All statements and details contained within all property particulars are made as guidelines and without responsibility as to their accuracy by 'Homeweb', the vendor or lessor. None of the statements contained within these particulars as to any property are to be relied upon as statements or representations of fact. Any intending purchasers must satisfy themselves by inspection or otherwise as to the correctness of each of the statements contained within any of the particulars. The vendors do not make or give and neither 'Homeweb' nor any person within their employment has any authority to give or make any representation or warranty whatsoever in relation to this property.

