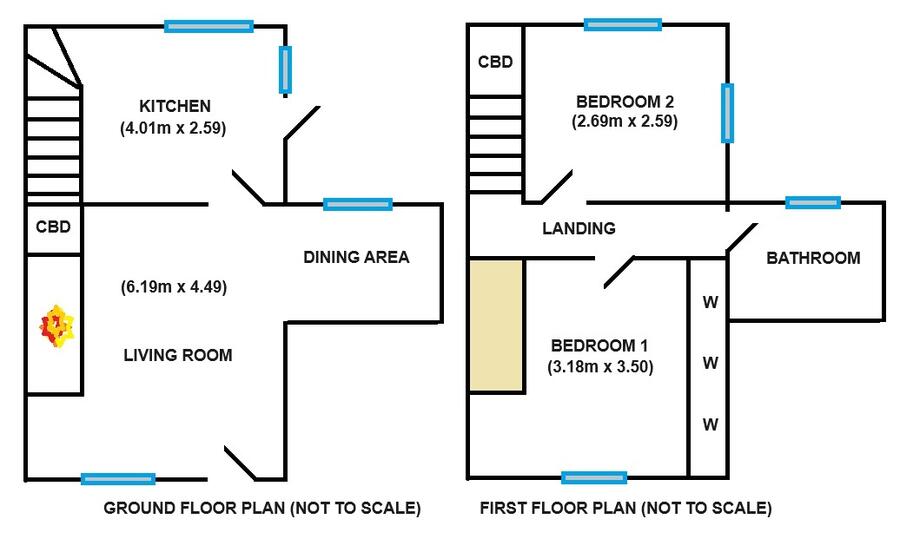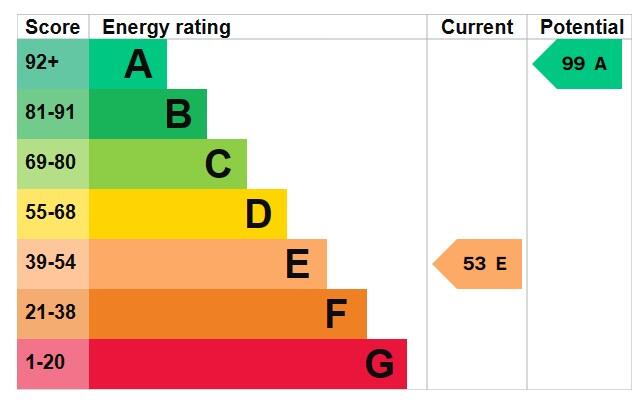Selling a property? Would you like a FREE valuation? Read more
Dulford. Devon. EX15 2ED.
£219,950 Freehold
A pretty 2 bedroom character cottage with surprisingly good size rooms all presented in excellent order and with a wealth of charm including a big fireplace in the living room with a wood burner and a little window seat beside it. With LPG gas central heating and Upvc double glazing the property also enjoys a lovely bathroom complete with 'Pad & Claw' bath and a separate shower cubicle as well. Whilst at the back of the house is just a small courtyard garden the big surprise that comes with this lovely home is a separate large garden across the road, surrounded by open countryside. A real find.

GROUND FLOOR
Lounge/Diner (20'4 x 14'9) 'L' shaped with a lovely open fireplace with high over mantel and a wood burner inset, exposed ceiling beams, pretty window seat, under stairs cupboard, radiator, TV point, wall lights, 'Sawn' oak effect quality laminate flooring & recessed dining area
Kitchen (13'2 x 8'6) with a very well fitted range of wall & base units with worktops & a one & half bowl stainless steel sink unit, plumbing for washing machine & dishwasher, integrated base oven with 4 burner ceramic hob over, space for fridge/freezer, wall mounted gas boiler, radiator, storage cupboard, ceramic tiled flooring, stairs to first floor & door to the courtyard garden
FIRST FLOOR
Landing with doors to...
Bedroom 1 (12'6 x 11'6) with excellent range of fitted wardrobes & cupboards, radiator, exposed ceiling beams & floorboards
Bedroom 2 (8'10 x 8'6) dual aspect with fitted wardrobe and storage cupboard, radiator & exposed floorboards
Family bathroom with suite of 'Pad & Claw' bath having a mixer tap & shower hose, separate shower cubicle, W.C., basin, radiator, ceramic tiled floor & part tiled walls
OUTSIDE
Parking; Whilst there is no official designated parking space there is a recognised agreement between those house owners who do not have a parking space on some hard standing at the bottom next to the small bridge for 1 car.
Garden: To the rear of the property is a small courtyard garden accessed from the kitchen, walled on all sides. The main garden is across the road and down a footpath, across the adjoining fields. Here you will find several gardens, each allotted to the different cottages in the hamlet. 'Nap Cottages' garden is the last and is accessed across a small stream and through a gate. About 70' x 90' the garden has been prepared for growing vegetables whilst there is also a small pond, with resident newts, a greenhouse, a base for a shed and then 2 large sheds to the rear. Backing and fronting directly onto open fields this lovely garden has so much promise.
SERVICES
COUNCIL TAX BAND 'A'
LPG GAS TO RADIATORS
MAINS WATER & DRAINAGE
MAINS ELECTRIC
Video Tour


THE SMALL PRINT
Money laundering;
All prospective purchasers will be required to provide photographic proof of identity as per the latest money laundering regulations and any delay in such provision will result in a delay of any offer proceeding.
The details contained within all 'Homeweb' properties have been produced in good faith and are believed to be accurate but should be checked by all parties, as they are not intended to form any part of a contract. All statements and details contained within all property particulars are made as guidelines and without responsibility as to their accuracy by 'Homeweb', the vendor or lessor. None of the statements contained within these particulars as to any property are to be relied upon as statements or representations of fact. Any intending purchasers must satisfy themselves by inspection or otherwise as to the correctness of each of the statements contained within any of the particulars. The vendors do not make or give and neither 'Homeweb' nor any person within their employment has any authority to give or make any representation or warranty whatsoever in relation to this property.


















