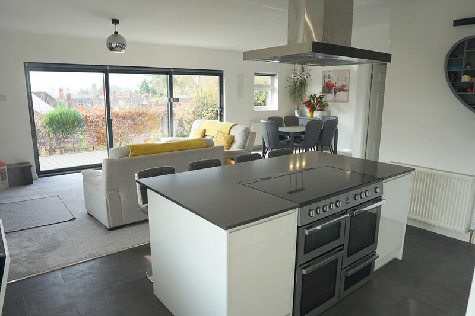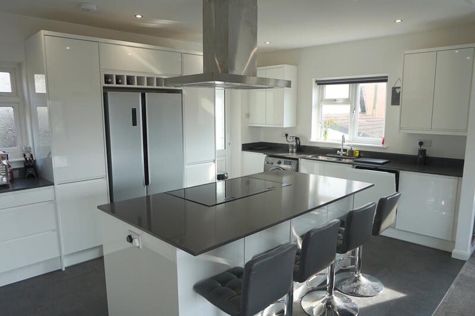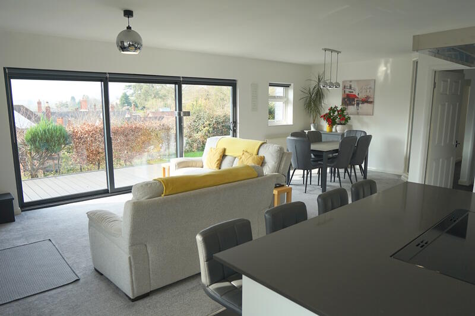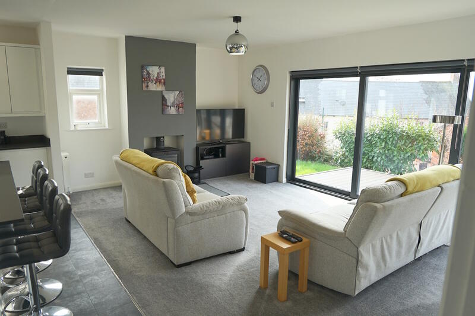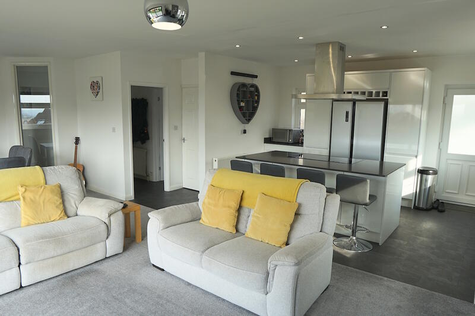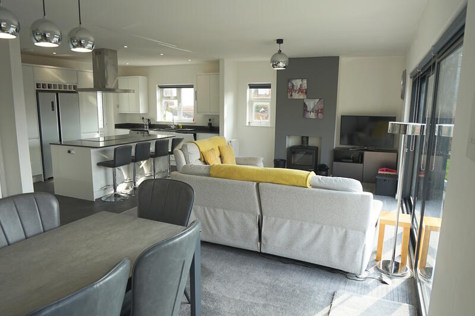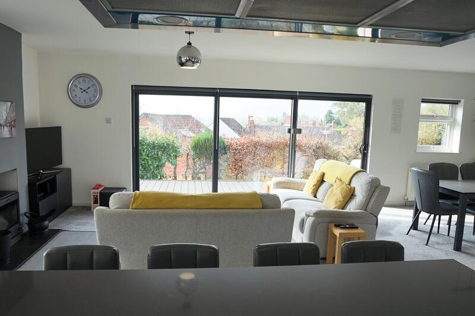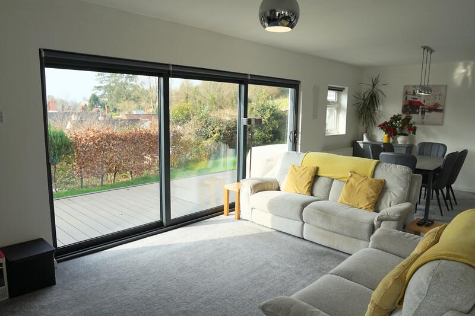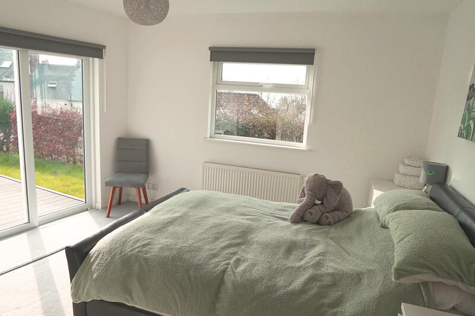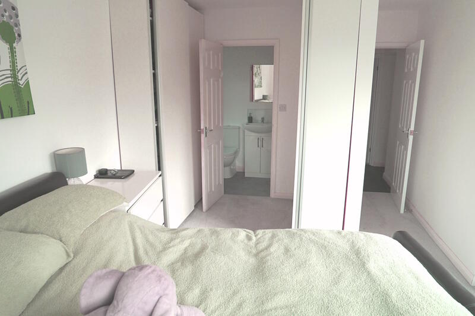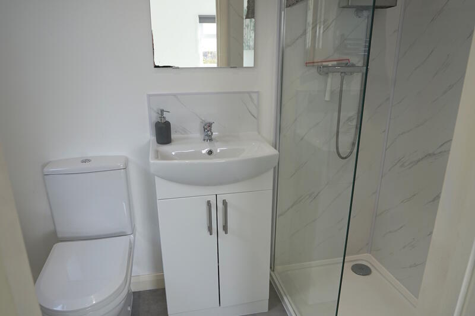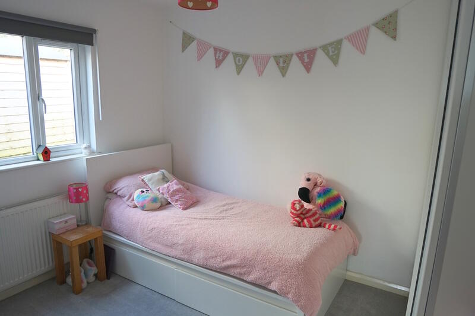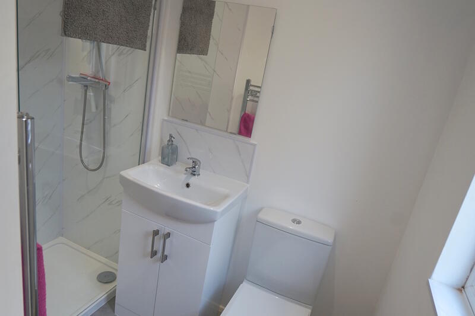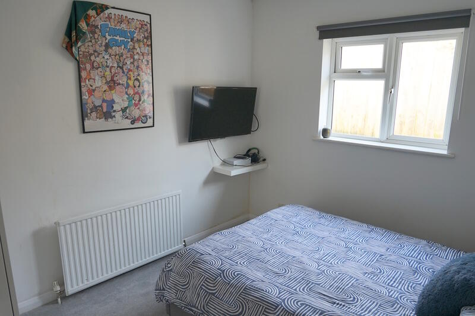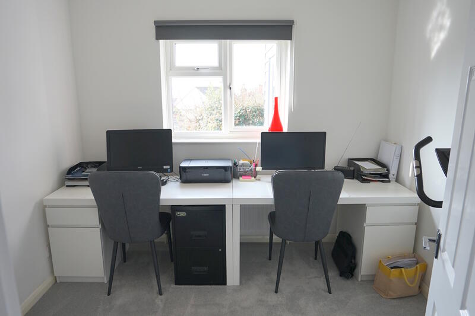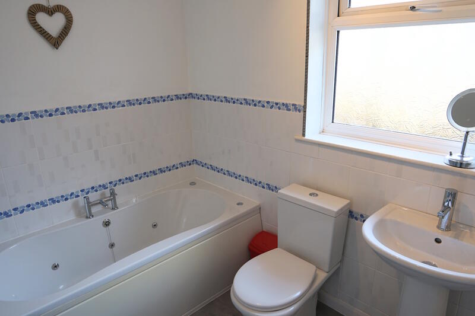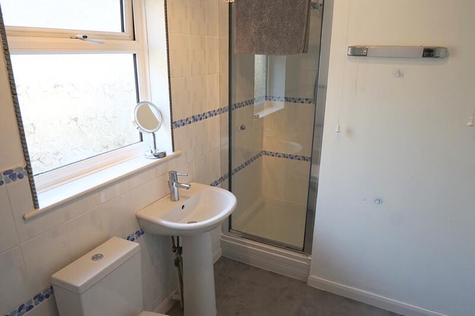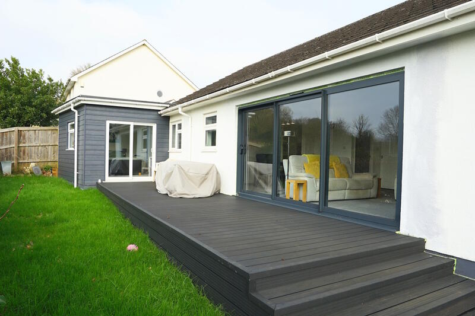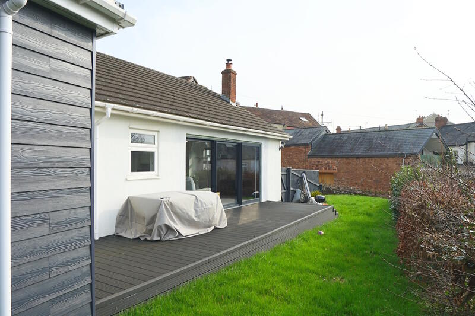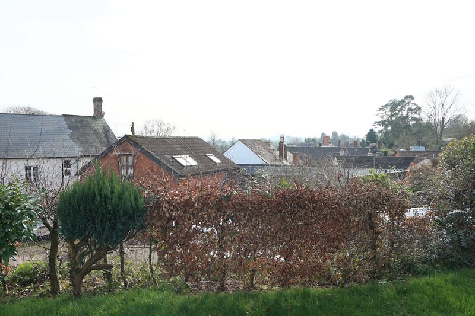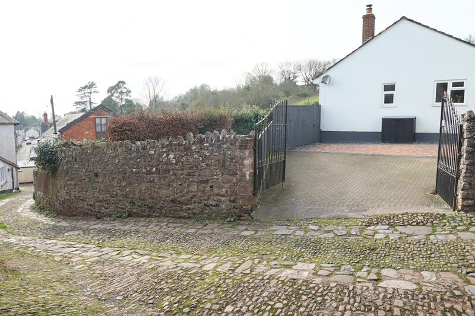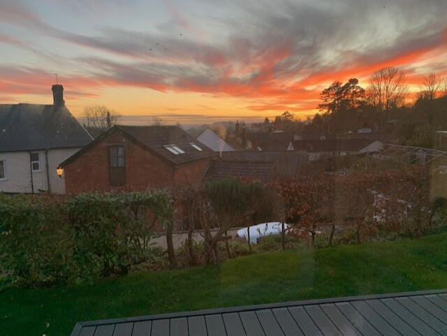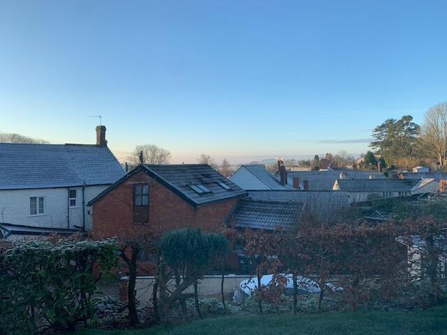Selling a property? Would you like a FREE valuation? Read more
'Rooftops', Off Peter Street, Bradninch. Devon. EX5 4NX.
£425,000 Freehold
A beautifully presented 4 bedroom detached bungalow with a superb open plan living room and kitchen with lovely open southerly views over the neighbouring rooftops and countryside beyond. Having been completely renovated and extended in recent years to make the most of its elevated position the open plan living space has been cleverly arranged to compartmentalise each sperate space, living area, dining area and kitchen and off of which lies 4 good bedrooms, 2 with en suites, and the master situated to make the most of the views. With easy to maintain gardens and off street parking for 3 cars the property is quietly located in this charming cobbled lane close to the town centre yet hidden away. Highly recommended.
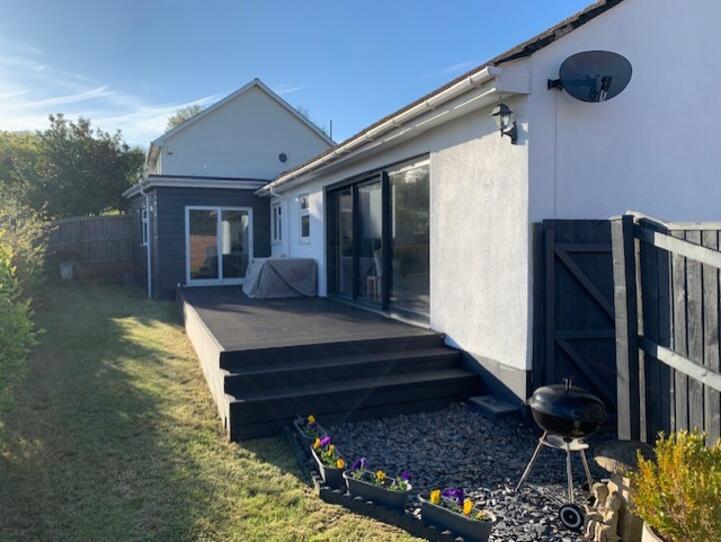
ACCOMMODATION
Entrance Porch with porcelain flooring, door to rear & door to..
Open plan Living area/Kitchen (27' x 23’) with kitchen area havingrange of base & wall units including a work island all with low profile quartz worktops & double bowl stainless steel sink unit. Integrated washing machine, integrated dishwasher, American size fridge/freezer, wine storage, Island with range cooker having twin ovens, grill, plate warming drawer, ceramic hob with 5 rings & hotplate, extractor hood above & breakfast bar seating opposite. Ample cupboards, drawers & pan drawers. Living area has wood burner, radiators, TV point & 3 door slide & hide patio doors with lovely views over neighbouring rooftops (thus the name) & countryside beyond, dining space, airing cupboard having gas fired combi boiler, door to...
Inner Hall with radiator, access to loft via ladder
Bedroom 1 (13’ x 11’) dual aspect with lovely views, radiator, TV point, patio doors to decking area. 2 double wardrobes & dressing area leading to…
En suite with large walk-in shower, W.C, wash basin inset with vanity unit, chrome heated towel rail
Bedroom 2 (10’ x 8’9) with double wardrobes, radiator and door to..
En-suite with large walk-in shower, W.C, wash basin inset with vanity unit, chrome heated towel rail
Bedroom 3 (10’10 x 9’6) with double wardrobes, radiator
Bedroom 4 (9’6 x 8’9) with radiator & lovely views
Bathroom with jacuzzi bath having central taps, separate shower cubicle, wash basin & W.C, chrome heated towel rail, light & shaver point
OUTSIDE
Parking: for 3 cars behind secure iron gates with gate to the gardens & also a storage outhouse ideal for storing logs for the woodburner.
Gardens: are very private with lovely views with a good sized decking area leading to lawns with a small dwarf hedge at the rear providing privacy.
SERVICES
COUNCIL TAX BAND 'D'
MAINS GAS
MAINS WATER & DRAINAGE
MAINS ELECTRIC
Video Tour
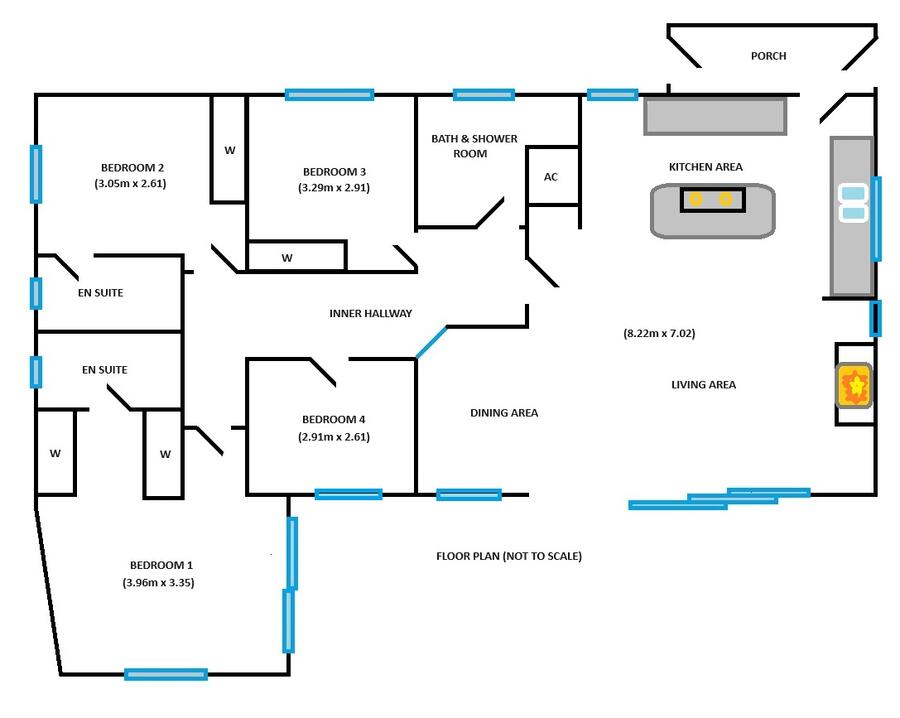
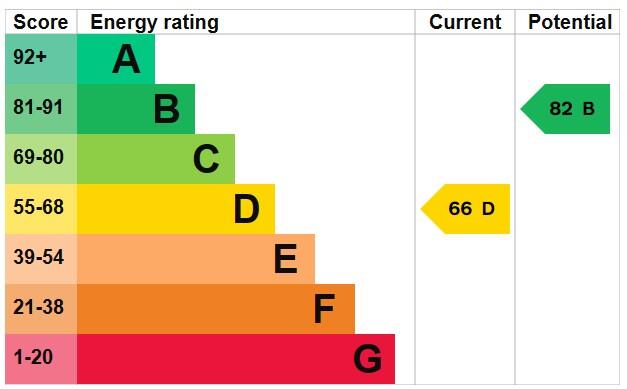
THE SMALL PRINT
Money laundering;
All prospective purchasers will be required to provide photographic proof of identity as per the latest money laundering regulations and any delay in such provision will result in a delay of any offer proceeding.
The details contained within all 'Homeweb' properties have been produced in good faith and are believed to be accurate but should be checked by all parties, as they are not intended to form any part of a contract. All statements and details contained within all property particulars are made as guidelines and without responsibility as to their accuracy by 'Homeweb', the vendor or lessor. None of the statements contained within these particulars as to any property are to be relied upon as statements or representations of fact. Any intending purchasers must satisfy themselves by inspection or otherwise as to the correctness of each of the statements contained within any of the particulars. The vendors do not make or give and neither 'Homeweb' nor any person within their employment has any authority to give or make any representation or warranty whatsoever in relation to this property.

