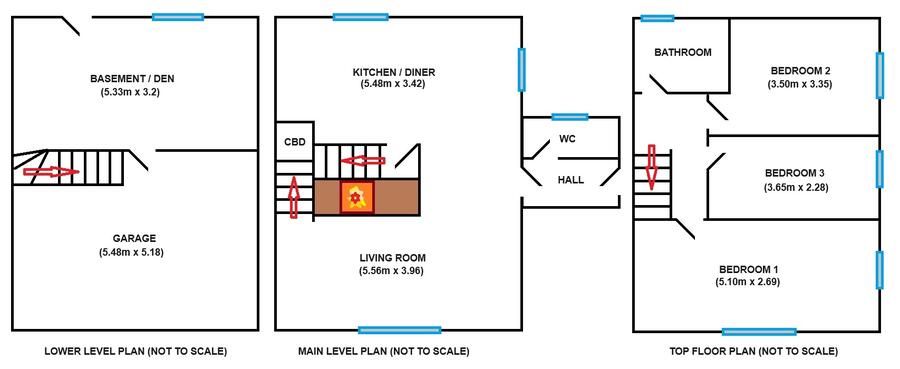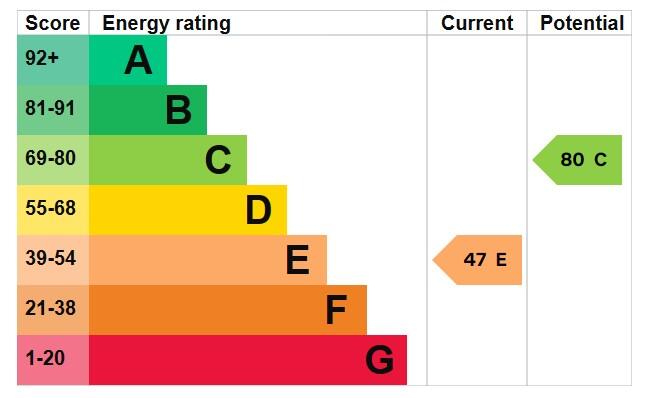Selling a property? Would you like a FREE valuation? Read more
Dulford. Devon. EX15 2ED.
£335,000 Freehold
Sale Agreed Similar needed pleaseFormally, as the name suggests, this old mill house has been lovingly converted into a pretty 3 bedroom cottage with plenty of character as well as good size rooms, all presented in excellent order and with a wealth of charm including a big fireplace in the open plan living room with a wood burner. With a small leat running through the rear garden to a charming waterfall that runs alongside the house the property also has a lovely surprise in that there is a separate garden across the road and set amongst open countryside with superb views, very unusual. With a large double garage on the lower floor with a big basement room behind it the property has a lovely open plan living room and kitchen on the next floor then 3 bedrooms and a bathroom on the top floor.

GROUND FLOOR
Entrance Hall with radiator, quarry tiled flooring & doors to…
Cloakroom with W.C., wash basin, radiator
Living room (18'3 x 13’) Dual aspectwith feature wood burning stove, cast iron radiators, exposed brick wall, TV point, recessed shelving, stairs to first floor & open plan walk through to...
Kitchen (18’ x 11’3) withsuperb range of base units, pan drawers, corner cupboards, granite worktops, sunken ‘Franke’ sink unit, integrated dishwasher, integrated ovens with eye level combined oven & microwave, central island with 4 ring induction hob with concealed rising extractor fan, cast iron radiators, under stairs cupboard, exposed beams, door to basement stairs
BASEMENT
Utility/Gymnasium (17’6 x 10’6) with pretty recessed walls, cast iron radiator, ceramic tiled flooring, plumbing for washing machine, door to garage
FIRST FLOOR
Landing with exposed floorboards & doors to...
Bedroom 1 (16’9 x 8’10) Dual aspect with 2 double fitted wardrobes, cast iron radiator, exposed floorboards
Bedroom 2 (11’6 x 11’) with radiator
Bedroom 3 (12’ x 7’6) with fitted wardrobe, radiator, exposed floorboards
Bathroom with bath having a mixer tap & shower hose, W.C., wash basin, chrome heated towel rail, ceramic tiled floor
OUTSIDE
Gardens: To the rear of the house is a reasonably sized garden & is a mixture of lawn & decking with the aforementioned leat running through & under the decking, then secure gated access to the front of the house. ALSO THE OIL STORAGE TANK FOR THE HEATING.. The larger separate garden is ideal as a vegetable garden measuring appx 15 metres x 20 metres, approached through a small gate & over the same stream that runs from the house itself.
Garage (18’ x 17’) with electric up & over door, light & power, oil fired boiler for central heating & door to the basement room.
SERVICES
COUNCIL TAX BAND 'E'
OIL FIRED CENTRAL HEATING
MAINS WATER & DRAINAGE
MAINS ELECTRIC
Video Tour


THE SMALL PRINT
Money laundering;
All prospective purchasers will be required to provide photographic proof of identity as per the latest money laundering regulations and any delay in such provision will result in a delay of any offer proceeding.
The details contained within all 'Homeweb' properties have been produced in good faith and are believed to be accurate but should be checked by all parties, as they are not intended to form any part of a contract. All statements and details contained within all property particulars are made as guidelines and without responsibility as to their accuracy by 'Homeweb', the vendor or lessor. None of the statements contained within these particulars as to any property are to be relied upon as statements or representations of fact. Any intending purchasers must satisfy themselves by inspection or otherwise as to the correctness of each of the statements contained within any of the particulars. The vendors do not make or give and neither 'Homeweb' nor any person within their employment has any authority to give or make any representation or warranty whatsoever in relation to this property.

















